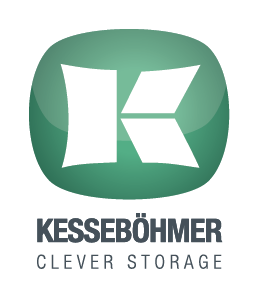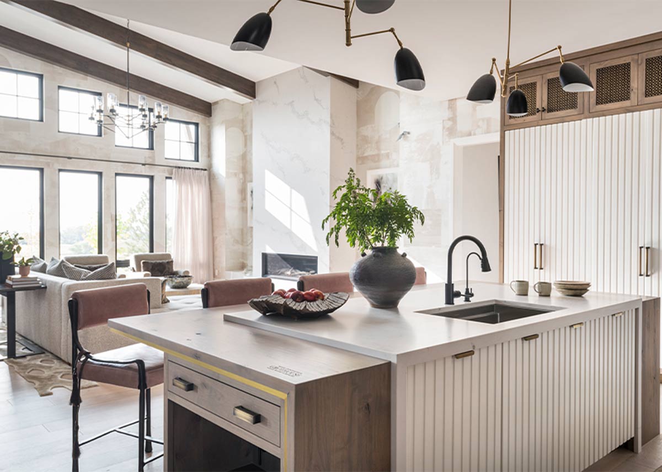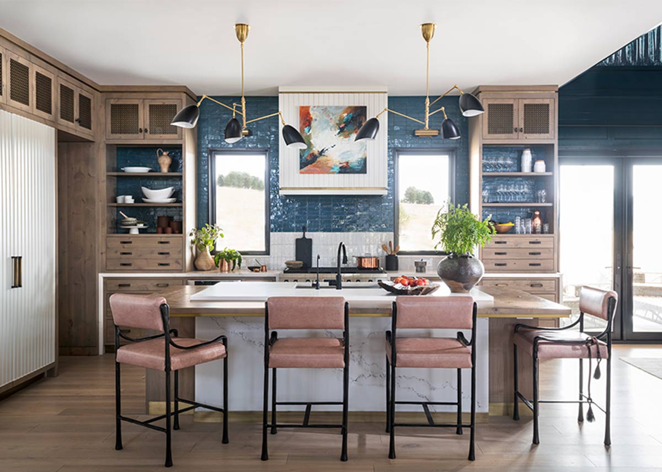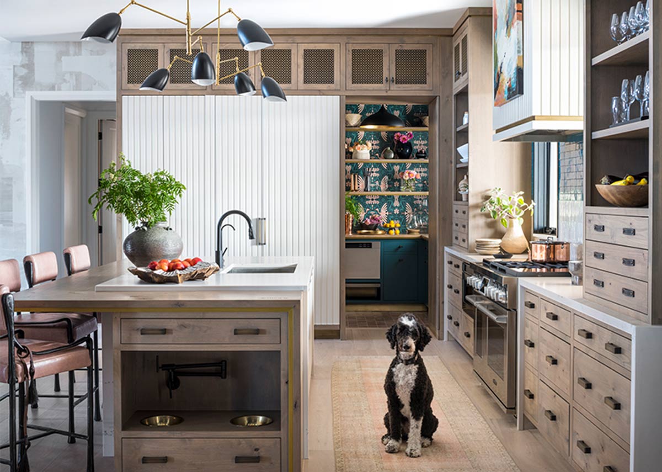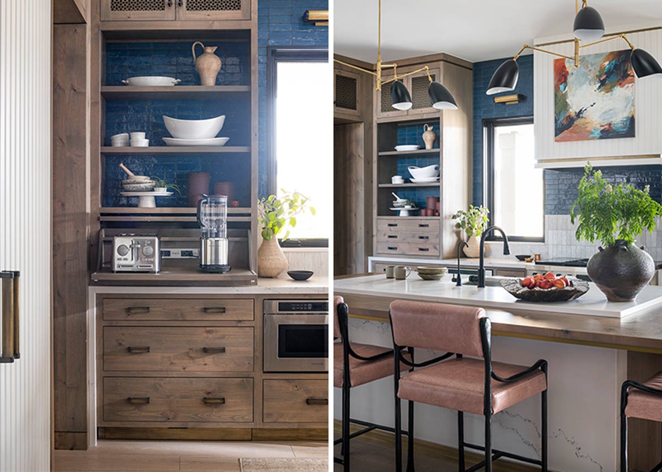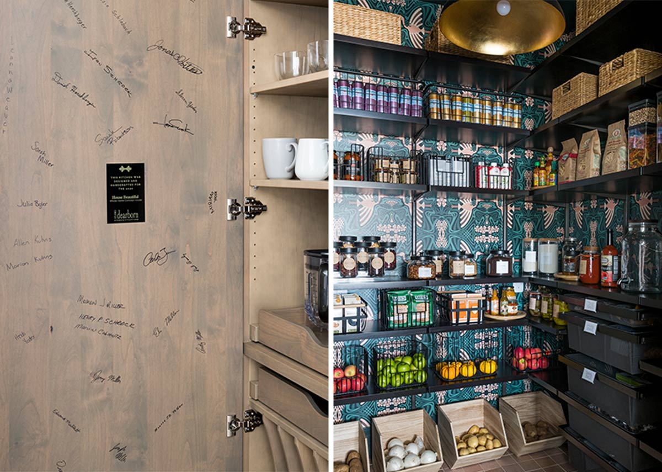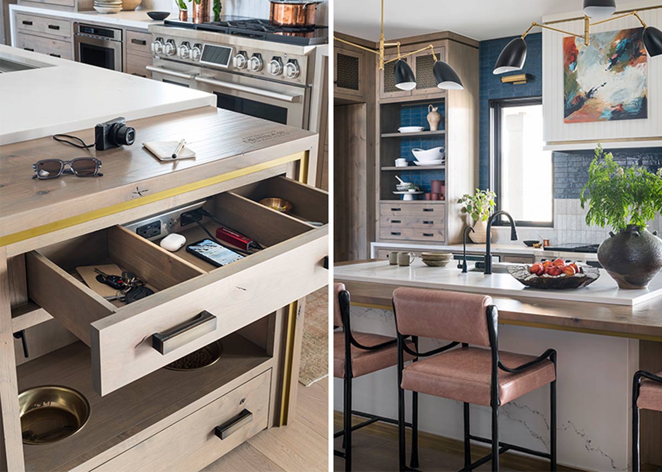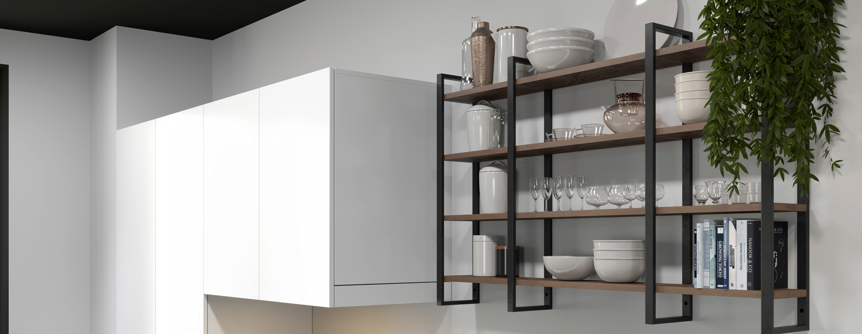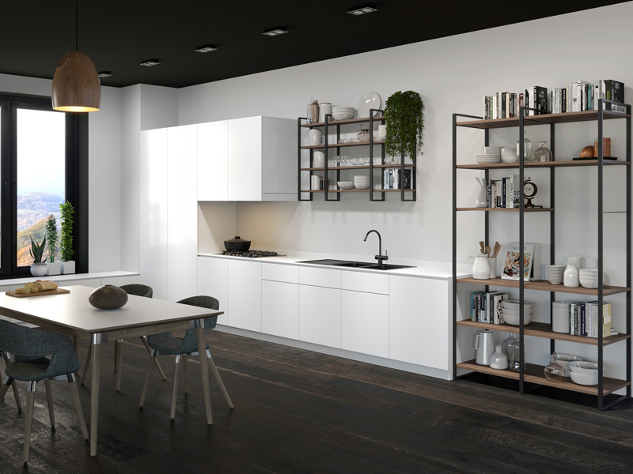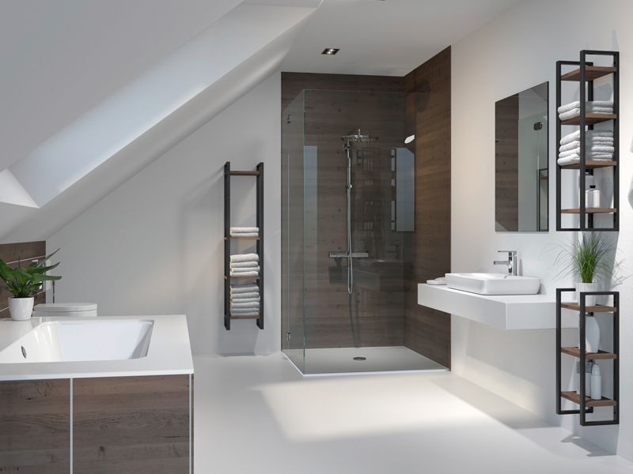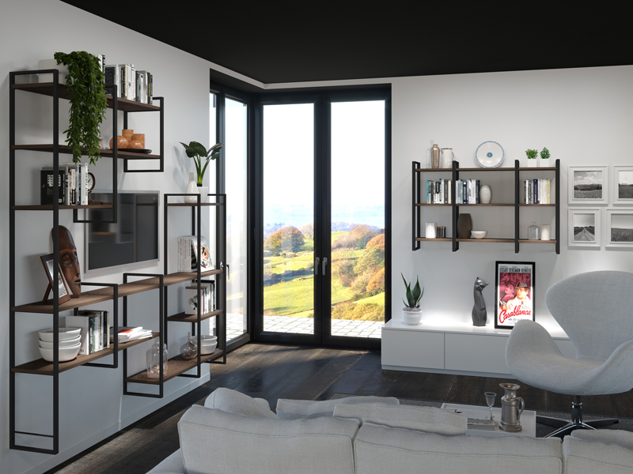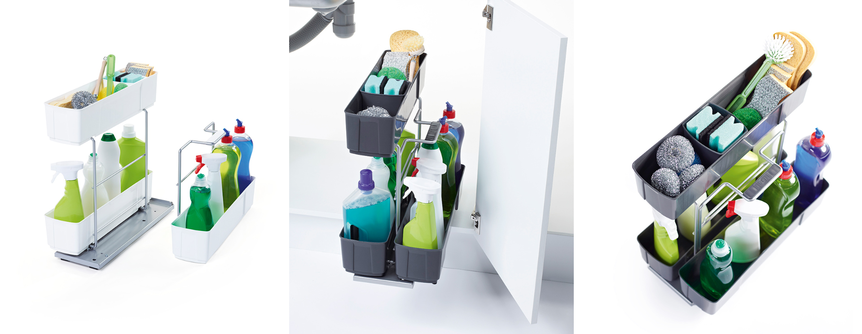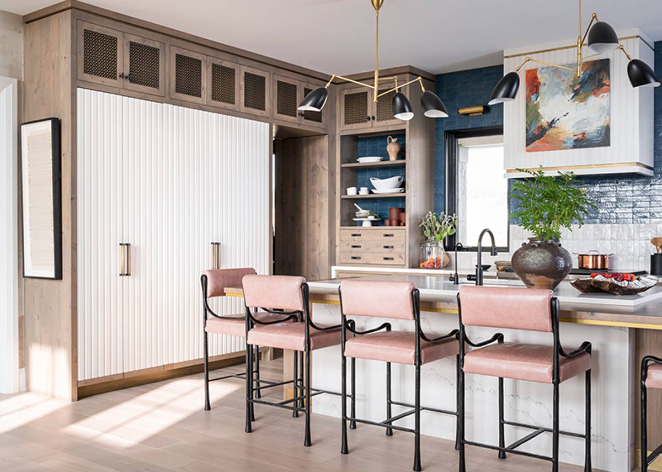
What happens when you take ten accomplished designers and give them a new-construction blank slate for the House Beautiful Whole Home Concept 2020? Bold designs, luxurious finishes, and room after room of Instagramable spaces. This 5,400-square-foot house built in the Fox Hill neighborhood located between Denver and Colorado Springs, Colorado, is a style unto its own, with each room as unique as the designer who imagined the space.
Since the kitchen is both the heart and anchor of a home, Sarah Robertson of Studio Dearborn was the first designer hired for the project. Though she set the tone and palate for the rest of the spaces, her design went through dozens of iterations. Sarah tells us all about working with other designers, how it differs from a regular residential project, what you have to consider with the architecture of a home, and her must-haves for every kitchen design!
Q: How was it? How was it working on this house? What were your general feelings, and how was it balancing your space with other designer spaces?
Sarah: That’s a really good question. That was the hardest, worst aspect because the kitchen was wide open to the family room and the dining area to the foyer. So, the whole center part of the home was wide open. And of course, because it was a show house, the designers wanted to make a big statement. And we’re in the kitchen, caught in the middle of these two different spaces between the dining area and the family room. House Beautiful advised, “Sarah, you need to establish what you want to do, and then let everyone else work around that because the kitchen is the most important space. So, I put it out there, here’s what I want to do. And it wasn’t going to work at all with what Andrea had planned for the dining room. So, I threw my entire plan out, started over, and then ended up redoing my design like 20 times to get it to be something that I liked. It was frustrating; it was hard to get to a design that I was excited about, and that felt like it wouldn’t fight with the adjacent spaces. There were so many compromises in the process, but it ended up feeling like a really good fit for the house, and I think that it was just important to me. Since the house was a spec home, I didn’t want to give them a kitchen that the new homeowners would hate.
Q: How does that differ from when you’re brought into a homeowner’s space where they have no intention of redecorating the other areas that join with the kitchen, and you’re tasked to work with the kitchen? How is that different than this process? Or is it different?
Sarah: It’s very different. I mean, it’s usually one of two situations. If the spaces are already done, they’re usually pretty neutral. But in a showhouse, everyone’s gunning to get their space on the front cover. And so, they’re pushing the envelope with the design, and you can wind up with spaces that don’t play nicely with adjacent rooms. So, that’s different and, if they’re not done, then I don’t worry about them at all, and they’ll do this room later on once I’m done with the kitchen. So, there’s that piece of it. There was also a tremendous amount of guesswork as to what the other designers were going to do. You have to remember that everyone is working on their designs simultaneously—it felt a bit like a game of “rock paper scissors!” And then I guess it was just the fact that there was more pressure, in general, to feel like it had to be completely amazing, whereas when I’m doing something for a client, I feel like it has to be all about them. It has to feel right to them. So the client is the reality check on whether the design feels genuine.
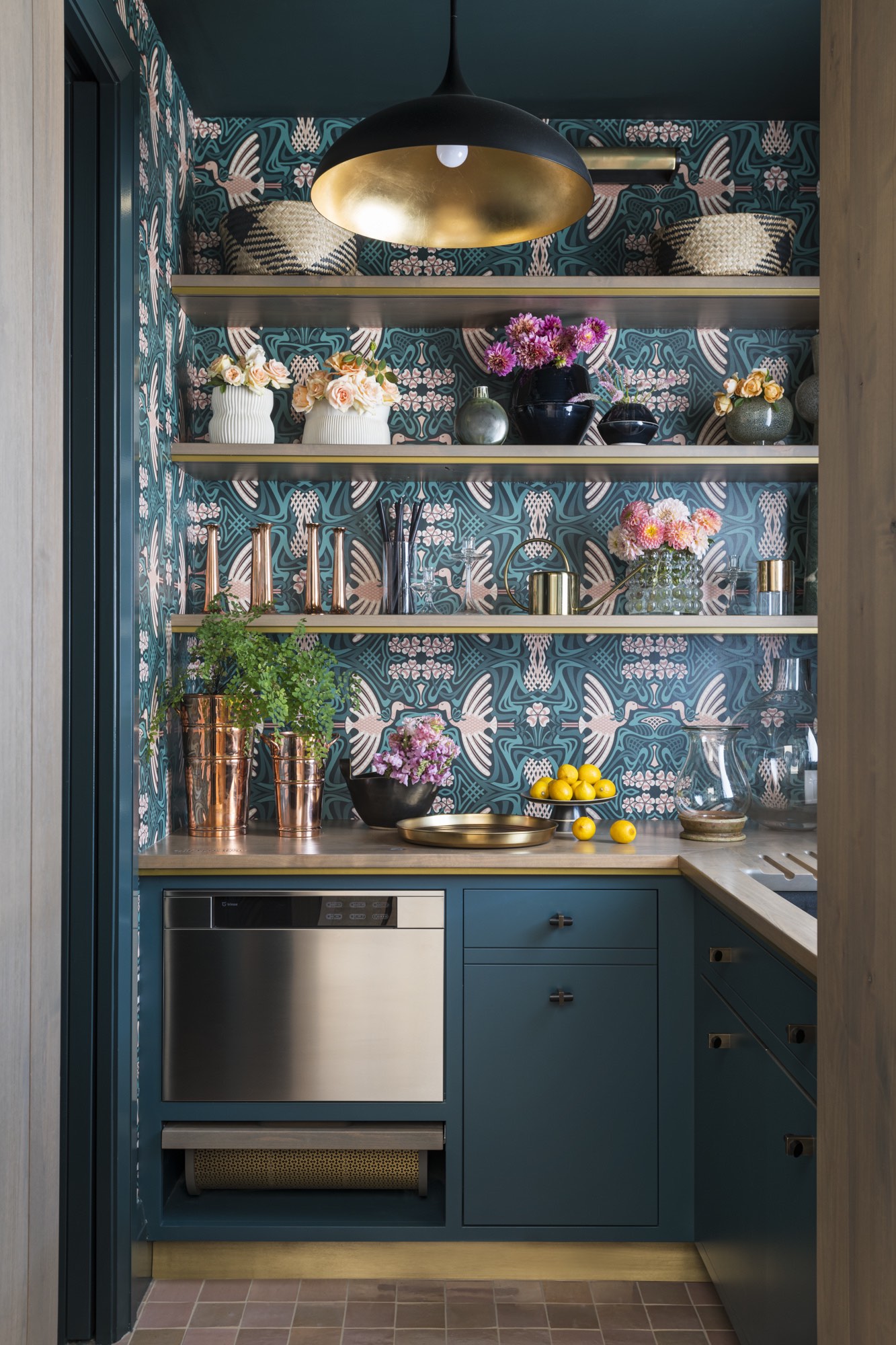
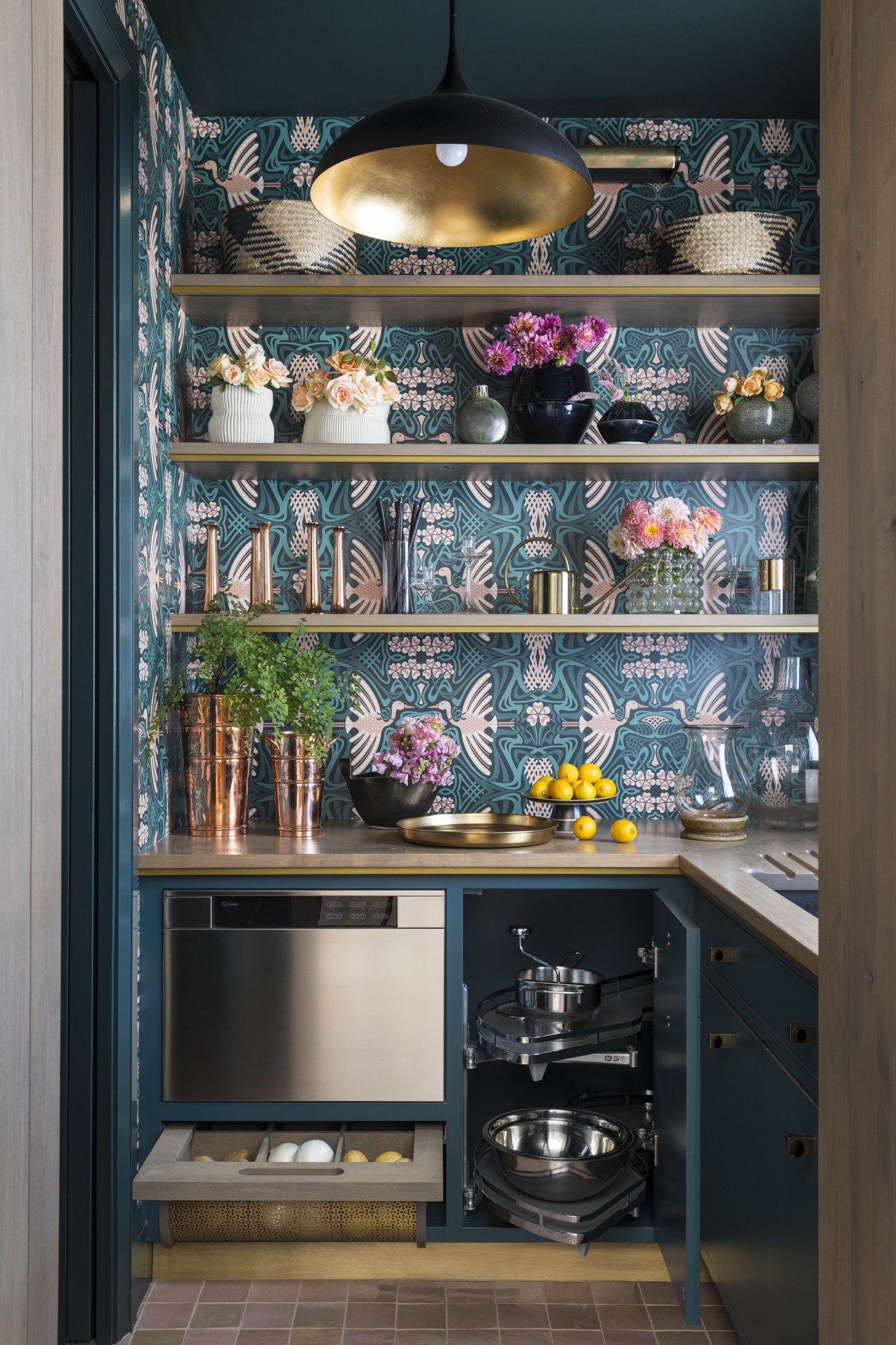
Q: Who does the overall architecture of the home? Do they give you that? Or who makes that?
Sarah: The builder’s architect already did the architectural drawings, and they had broken ground not that long, honestly, before they hired me… But anyway, the plans were pretty well set. I talked to them about maybe adding a window to the kitchen because I love to have a lot of light in kitchens and a lot of windows. Based on where this home was, I just assumed that it must have great views out every window, right? So, I asked the builder what the deal was out the back? But they said the view wasn’t great out the kitchen windows so that we couldn’t make a feature of the view.
Q: Are there elements that you try to include in all of your designs? Even a show home?
Sarah: I try to use all the storage elements that I already appreciate, and my clients appreciate. So, the double garbage pullout, the paper towel holder, which in this case was integrated with the garbage can. If my clients are willing to do compost, I always do compost but what was new was that stainless steel cover—I had never done one of those before. Pullouts that are flanking the range are something that I try to do in every kitchen because I just love them. I think they’re so practical and easy.
Q: I always think about these common elements, too, like flooring that’s mostly ubiquitous throughout spaces. Is that something that you had sway over? Is that set by an architect or builder or something like that?
Sarah: Yeah, the floor was our first challenge. In this case, we were in an open space. We didn’t see ourselves as having the option of putting down a different floor. We designed the kitchen before they had chosen the flooring. We came up with a design for the kitchen that we loved, but then their choice for the floor would have been a disaster with the cabinets we had picked. It sounds cliche, but it is the groundwork, and what’s going on the floor impacts everything. And, of course, there’s so much cabinetry in a kitchen, it probably impacts the kitchen more than any other room. Other designers can throw down a rug or even carpet, and we don’t have that option because you can’t hide the floor in the kitchen. So it was frustrating not to know what that choice was going to be. Ultimately, when they changed the flooring at the last minute, we did not have enough time to respond to that new color and create more samples for the cabinetry color. We were stuck with what we’d already sampled just from a timeline perspective.
Q: Do you have a favorite element or a couple of favorites that are unique to this project?
Sarah: Just from an aesthetic standpoint, that batten detail on the refrigerator, and then on the hood, mixed with a little bit of the brass was new to this kitchen. And I think it would be fun to do that again in another design. We initially planned for that element to be wood, which I think would be pretty as an accent in another kitchen.
Q: I would be remiss if I didn’t ask, how did the pandemic factor into all this? And what considerations or concessions did you have to make as a result?
Sarah: You know, there were a lot. Some of it just had to do with the fact that we couldn’t reach people. When everyone shifted to working at home, many vendors were just out of touch, and they just weren’t able to respond to our emails, which caused us to run behind. And then we started running into production issues with getting what we wanted. We did have to make decisions all along the way of A) what did we want to use, and then B) was it available, and c) would they even return our calls. So it was everything from the hardware to the leather. I have to say that the companies we chose were amazing in terms of what they did for us in the middle of a pandemic. It would have been incredible, even if we hadn’t been in the middle of a pandemic, how quickly some of our vendors turned things around.
We were incredibly lucky that my cabinet makers kept their manufacturing facility open the whole time, no COVID related shutdowns. They made the decision—the tough decision—to go ahead and continue operating. They looked at it and said, hey, we’re allowed to operate legally, and it’s what we think is best for our employees. They were being rigorous about quarantining. So, they hit their deadlines while some designers struggled to get things delivered at all.
And then, of course, we had the issue of can we go out there. I couldn’t go out for the measurement, where I fully expected to fly out to measure the walls for cabinetry, and I couldn’t do that. So that became a new challenge for me; how do you handle a measuring session remotely? And thankfully, with Zoom and FaceTime, it’s much more like being there. It can be awkward if the contractor feels like somehow, they’re going to be responsible if they’re helping with the measure, and then if something goes wrong. Because typically, the cabinetry company would come in and measure themselves. So right there, that liability factor comes into play that you wouldn’t normally have to deal with.
Q: So, what happens with all the stuff?
Sarah: Well, in the kitchen, the majority of the fixtures stay. Decorative things, like the artwork, for instance, the artists will come in and pick that up, or we ship it back. And then the rest gets auctioned! For instance, William Sonoma provided a huge amount of our kitchen items, and it’ll all get auctioned.
(Editor’s Note: House Beautiful launched their Design Unites philanthropic platform powered by Charitybuzz to auction off items donated by both the designers and sponsors of the Whole Home Concept House 2020. Proceeds will go directly in support of Habitat for Humanity’s Annual House Party.)
Q: Would you do another show home in 2021? If yes, what learned lesson would be the most valuable to bring to the next one?
Sarah: I’d prefer not to in 2021. While incredibly rewarding, doing a show house is a massive investment of time. My youngest is entering his senior year of high school in 2021 and I’d like to prioritize time with him and the rest of the family. After he is safely off to college, I might think about another one in 2022!! It would be really fun to do a showhouse where the designers aren’t all socially distanced!! I’d love to shake some hands and give some congratulatory hugs next time!
